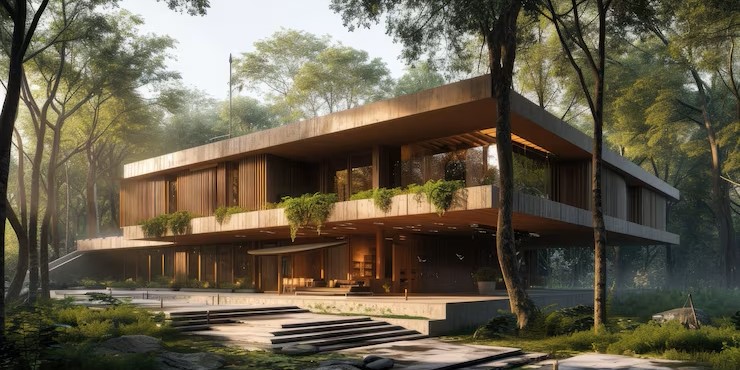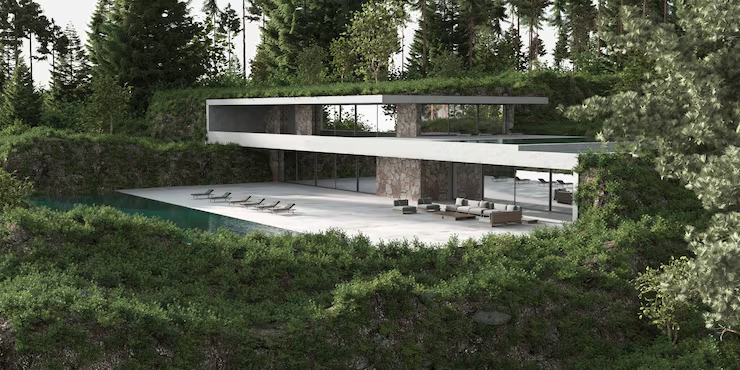Site analysis and planning
Architectural Design

Architectural Design
We create timeless, functional, and innovative architectural designs tailored to your needs. Our services include site analysis, 2D & 3D designs, elevation drawings, bylaws compliance, and Vastu-integrated planning.
From concept to completion, we ensure every detail is thoughtfully planned and executed for lasting value and beauty.
2D & 3D architectural design
Our architects blend creativity and technical expertise to deliver sustainable and beautiful spaces. We focus on both aesthetics and functionality, ensuring your building complements its surroundings and your lifestyle.
Custom residential and commercial design
Bylaws and regulatory compliance
Vastu-integrated planning

We work closely with you to understand your vision and requirements, ensuring every detail is tailored to your needs. Our team manages the entire process, from initial concept to final implementation.
Let us help you create a space that enhances your property’s value and your quality of life.
Our Goals
Client-focused design
Sustainable solutions
Attention to detail
The Challenges
Every project is unique. We address challenges such as site conditions, client preferences, and regulatory requirements to deliver the best possible outcome for your architectural project.
What types of architectural projects do you handle?
We design residential, commercial, and institutional buildings tailored to client needs and site context.
Do you provide Vastu-integrated planning?
Yes, we offer Vastu-integrated planning for clients who wish to incorporate these principles into their projects.