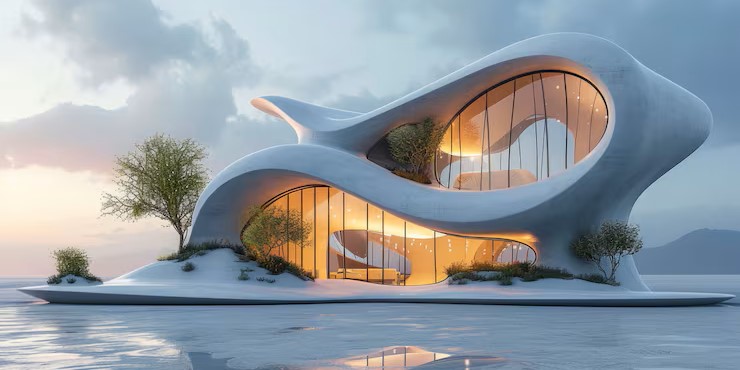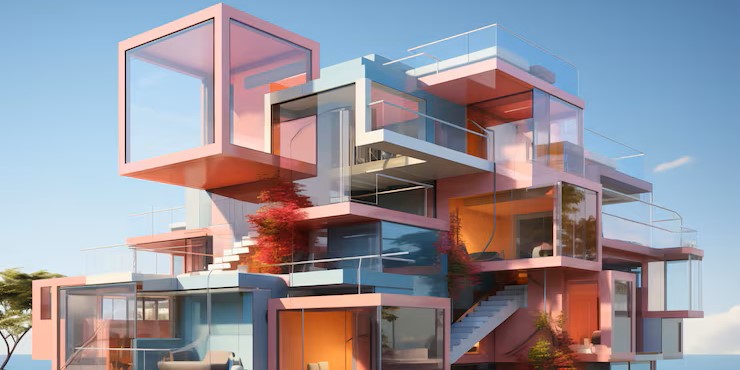3D modeling and rendering
3D Design

3D Design
Our 3D design services bring your ideas to life with realistic visualizations. We provide detailed 3D models, walkthroughs, and renderings to help you envision your project before it’s built.
Experience your space virtually and make confident decisions with our advanced 3D visualization tools.
Virtual walkthroughs
We use the latest technology to create immersive 3D experiences for your projects. Our team ensures every detail is captured, allowing you to visualize and refine your space before construction begins.
Photo-realistic renders
Interactive 3D walkthroughs
Concept-to-execution support

Our 3D design process helps you make informed decisions and ensures your vision is realized with precision and creativity.
Let us help you bring your ideas to life with stunning 3D visualizations and expert guidance.
Our Goals
Client satisfaction
Innovative solutions
Attention to detail
The Challenges
Every project is unique. We address challenges such as scale, lighting, and client preferences to deliver the best possible 3D solutions.
What software do you use for 3D design?
We use industry-leading software such as SketchUp, 3ds Max, and Lumion for our 3D design projects.
Can I request changes to the 3D model?
Yes, we encourage client feedback and will make revisions to ensure your satisfaction.